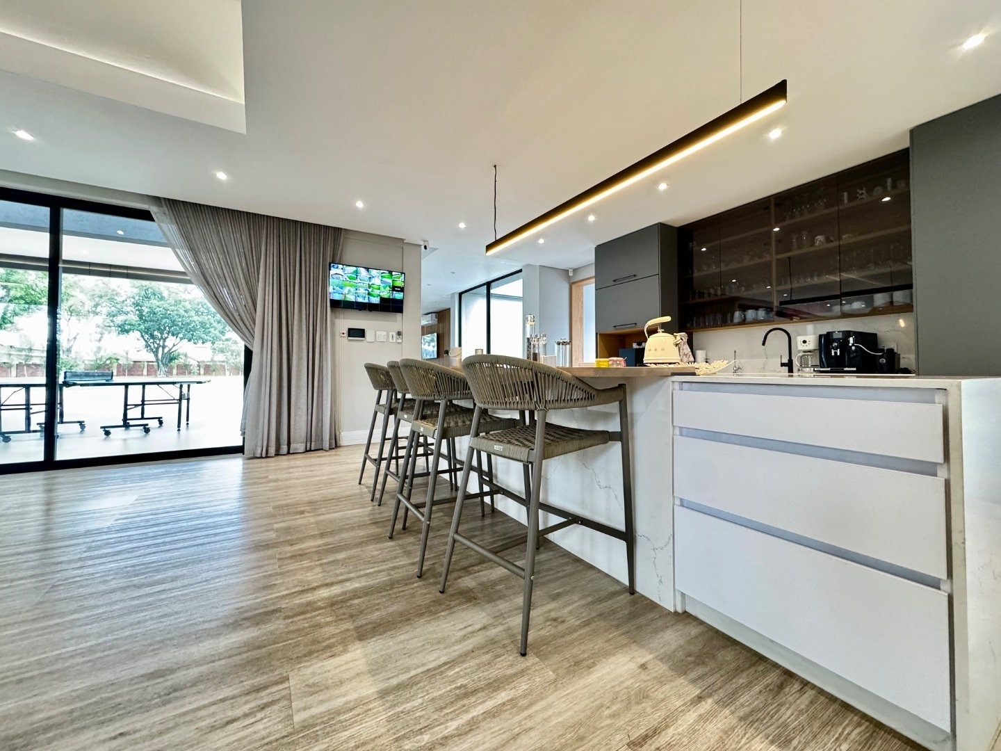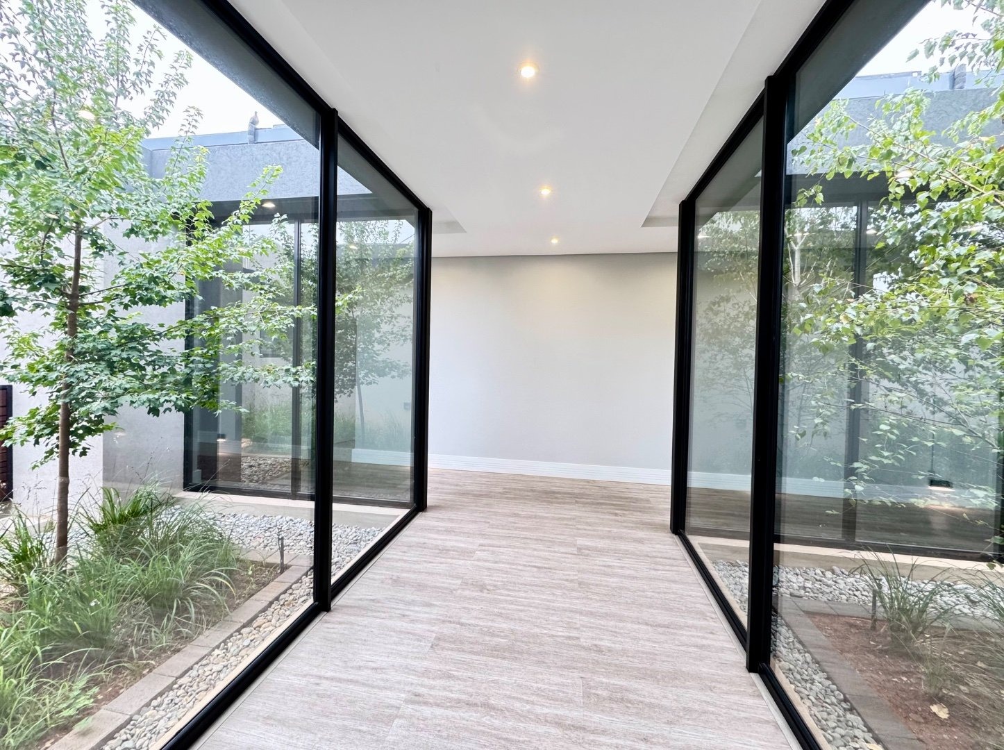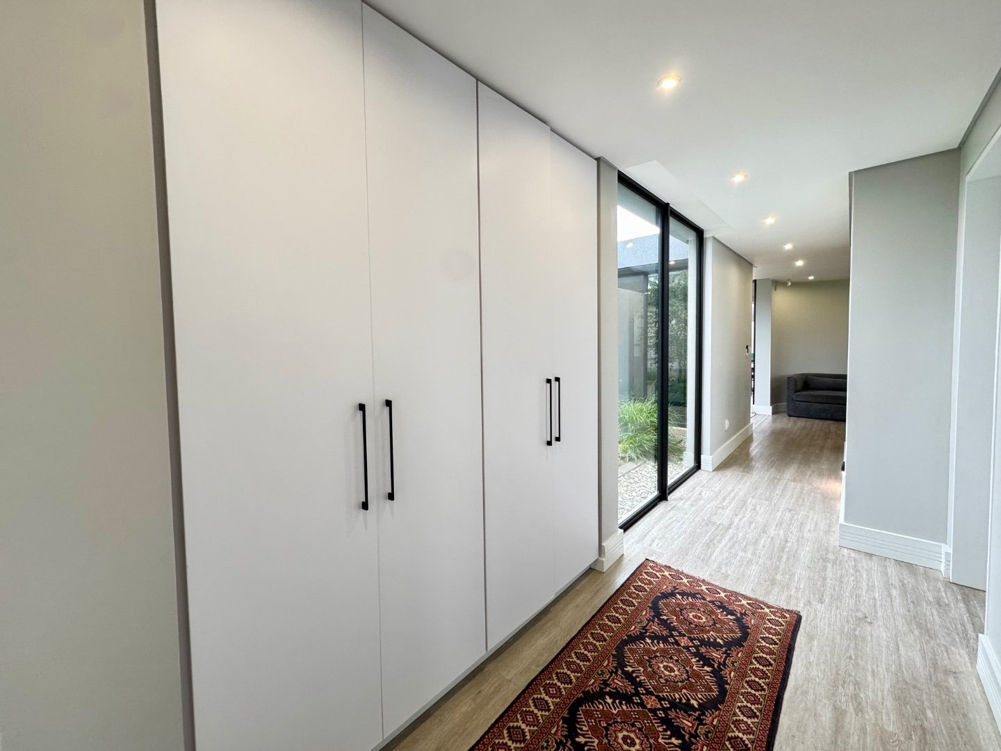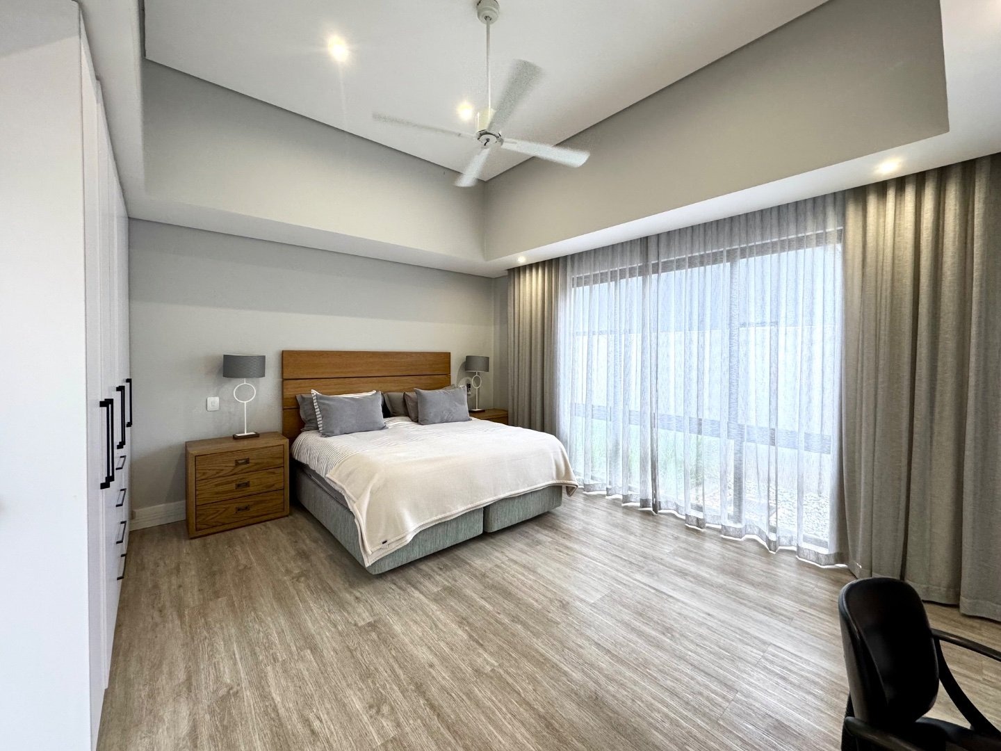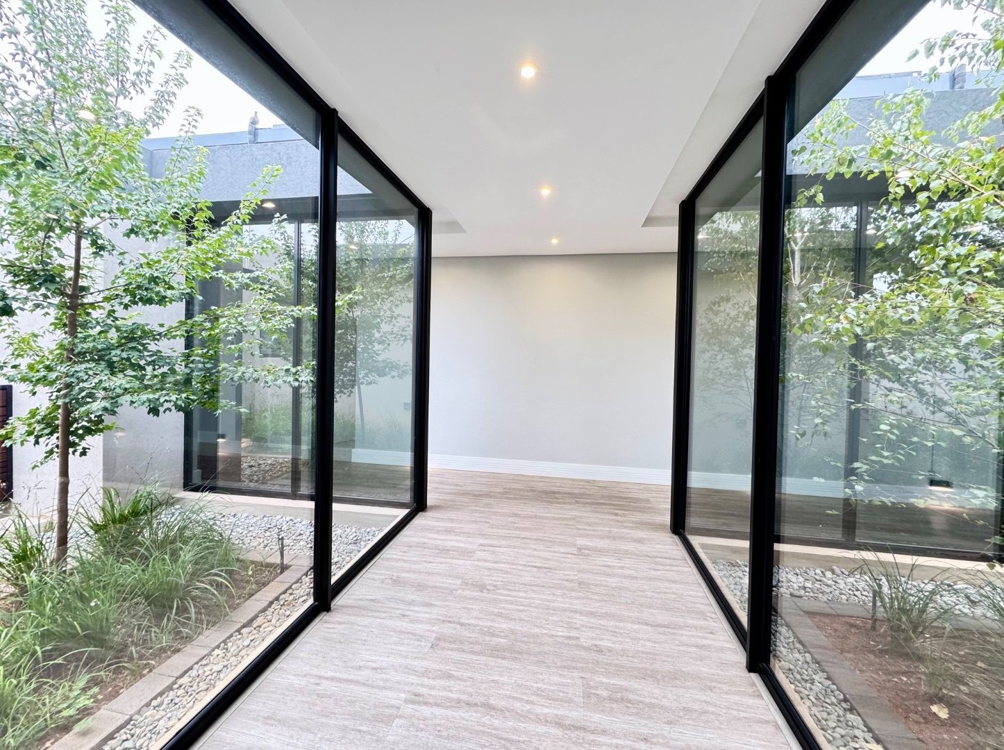- 5
- 5
- 4
- 988 m2
- 1 495 m2
Monthly Costs
Monthly Bond Repayment ZAR .
Calculated over years at % with no deposit. Change Assumptions
Affordability Calculator | Bond Costs Calculator | Bond Repayment Calculator | Apply for a Bond- Bond Calculator
- Affordability Calculator
- Bond Costs Calculator
- Bond Repayment Calculator
- Apply for a Bond
Bond Calculator
Affordability Calculator
Bond Costs Calculator
Bond Repayment Calculator
Contact Us

Disclaimer: The estimates contained on this webpage are provided for general information purposes and should be used as a guide only. While every effort is made to ensure the accuracy of the calculator, RE/MAX of Southern Africa cannot be held liable for any loss or damage arising directly or indirectly from the use of this calculator, including any incorrect information generated by this calculator, and/or arising pursuant to your reliance on such information.
Mun. Rates & Taxes: ZAR 2450.00
Property description
Nestled in a private and secure location in the heart of Van der Hoff Park, this exquisite contemporary luxury villa offers an unparalleled blend of elegance, space, and modern convenience. Set on a sprawling 1.495-hectare estate, this residence is designed for those who appreciate refined living, expansive entertainment areas, and seamless indoor-outdoor flow.
Whether you’re looking for a luxurious family haven, a multi-generational home, or an investment with development potential, this estate is truly in a class of its own.
This magnificent home boasts five luxurious en-suite bedrooms, each offering ultimate comfort and sophistication.
The spacious master suite is a true retreat, featuring a walk-in dressing room and a generously sized bathroom with a walk-in shower and serene garden views. The property is surrounded by over 200 trees, planted to enhance the lush beauty and tranquility of the estate.
Designed with entertainment in mind, the well-appointed kitchen is a chef’s dream, offering ample counter space, two walk-in fridges, separate scullery, and a dedicated washing room. The open-plan design flows effortlessly into the living and dining areas, creating an inviting atmosphere for gatherings. A second family room provides additional space for relaxation, perfect for casual lounging or movie nights, ensuring ample room for every member of the household.
For professionals or those who work from home, a large study or boardroom offers the ideal space for meetings, a private office, or even a library. This versatile room is designed for productivity while maintaining the elegance and sophistication of the home.
Extending from the main living areas, the north-facing patio offers breathtaking views of the lush, manicured gardens and sparkling swimming pool. This home is built for hosting, with an expansive covered entertainment area featuring a built-in bar, braai, pizza oven, and a sunken boma, creating the perfect setting for memorable gatherings.
Beyond its striking aesthetics, this home is designed for off-grid, sustainable living, with a full solar system and a 36kW inverter ensuring uninterrupted power. Two strong boreholes, an electronic irrigation system, and a water filtration system guarantee a reliable and eco-friendly water supply. Comfort is prioritised throughout, with nine air conditioning units and two fireplaces.
Security is paramount, with state-of-the-art systems, including an alarm, perimeter beams, electric fencing, and up to 36 surveillance cameras, providing peace of mind. Additional features include four garages with covered parking, domestic quarters, and a self-contained flatlet, ideal for a nanny, extended family, or even rental income.
Access to the property is effortless, located in a private and exclusive setting while still being conveniently close to all amenities.
Contact me for further information and a confidential viewing.
Property Details
- 5 Bedrooms
- 5 Bathrooms
- 4 Garages
- 3 Lounges
- 1 Dining Area
- 1 Flatlet
Property Features
- Pool
- Aircon
- Alarm
- Kitchen
- Built In Braai
- Fire Place
- Entrance Hall
- Irrigation System
- Garden
- Intercom
- Totally Fenced
- Perimeter wall
- Electric Gate
- Cooling Fans
| Bedrooms | 5 |
| Bathrooms | 5 |
| Garages | 4 |
| Floor Area | 988 m2 |
| Erf Size | 1 495 m2 |
Contact the Agent

Mientjie Vos
Full Status Property Practitioner











