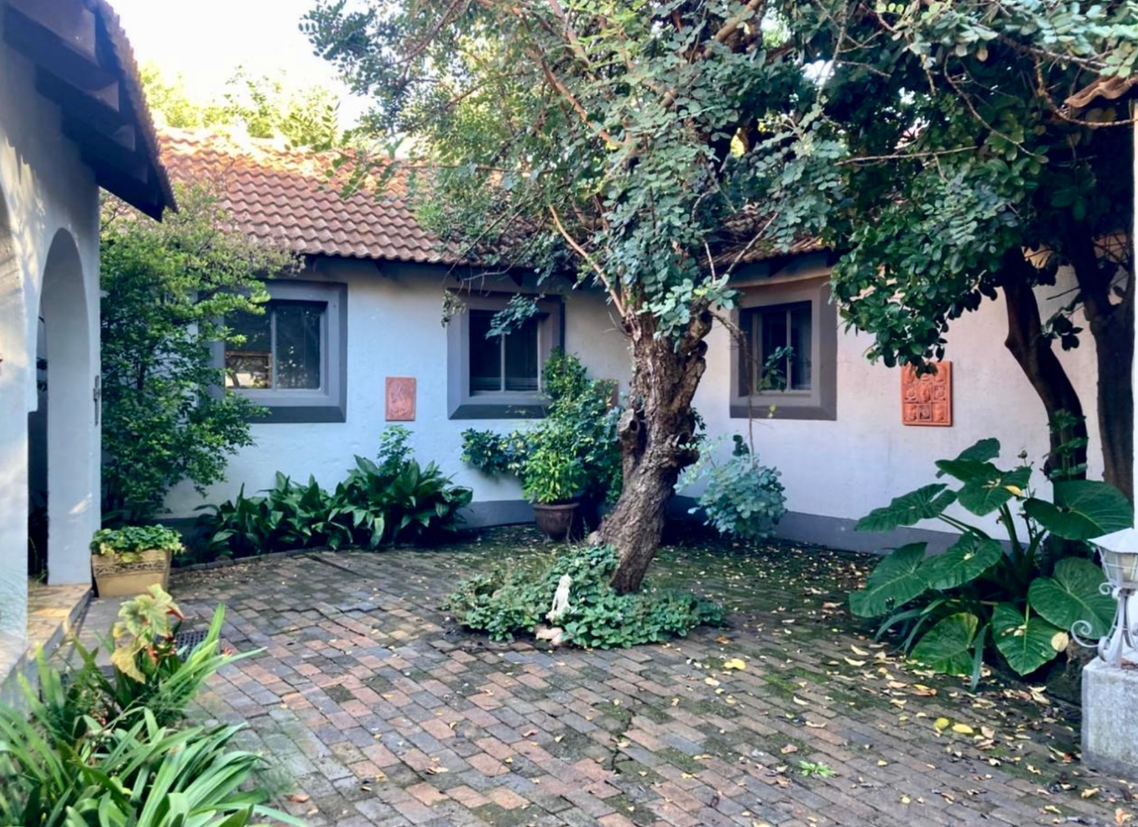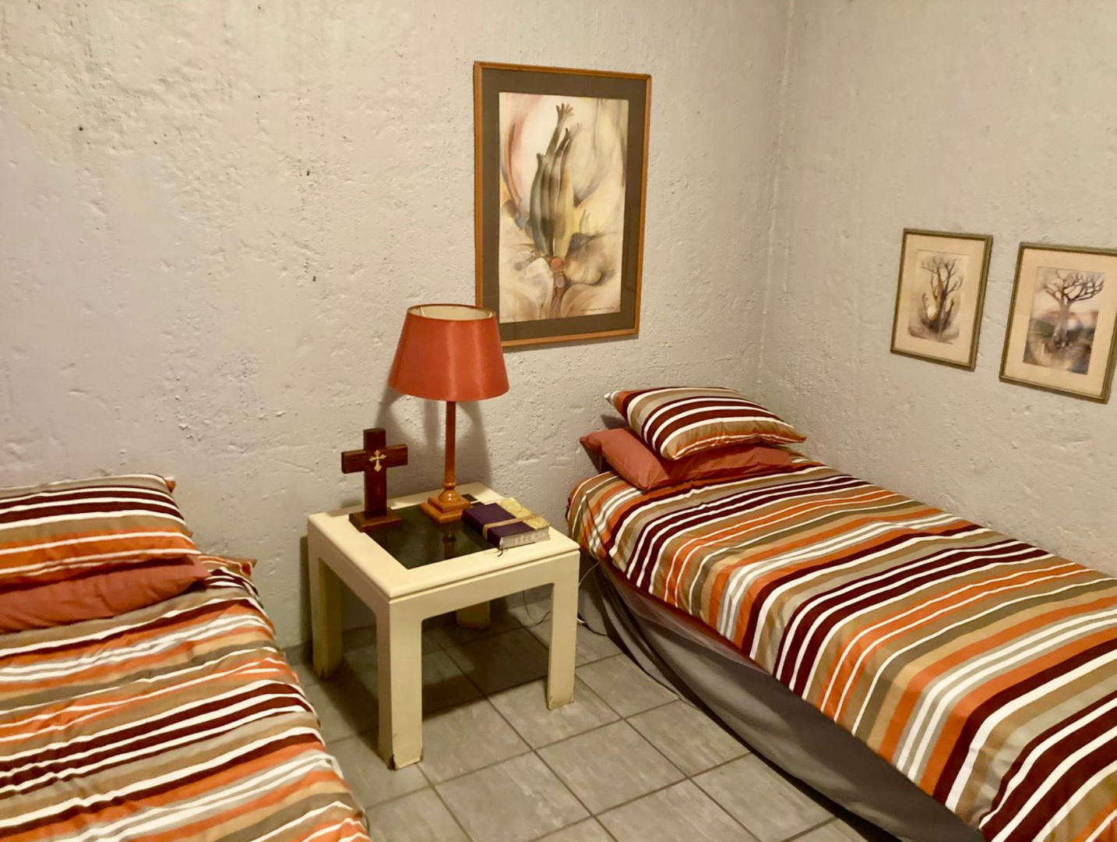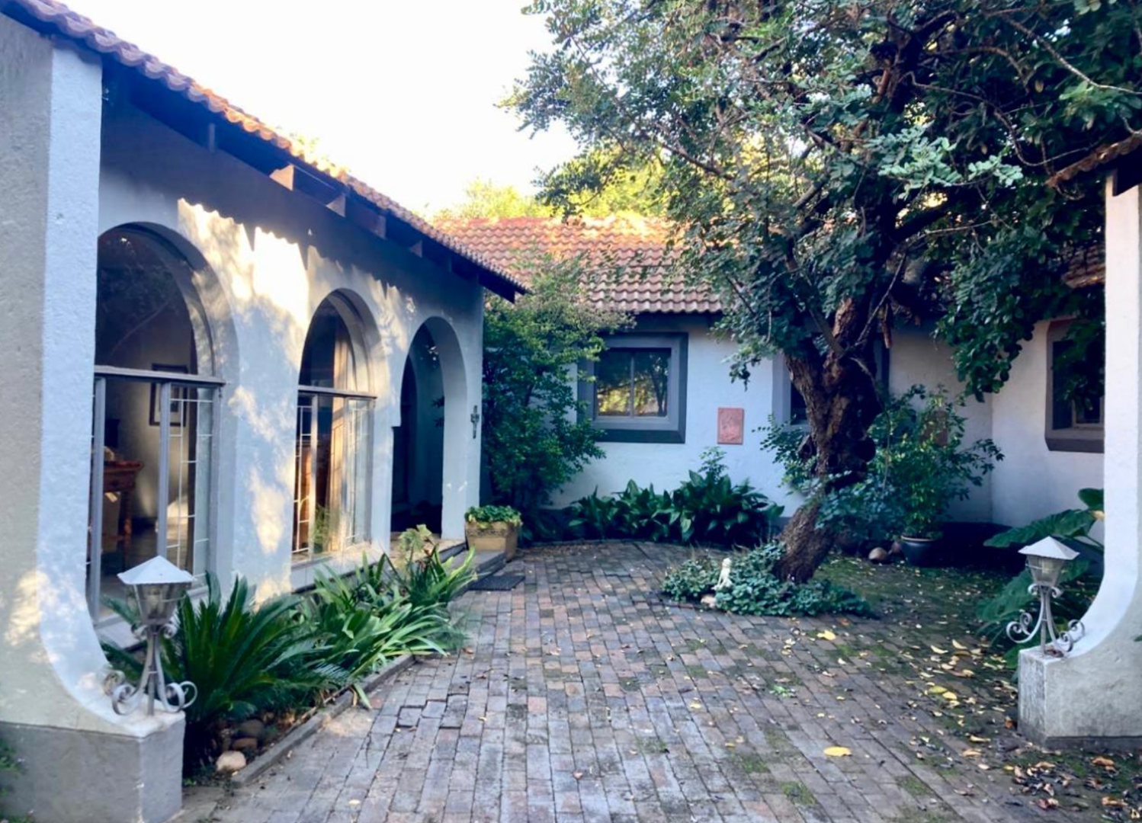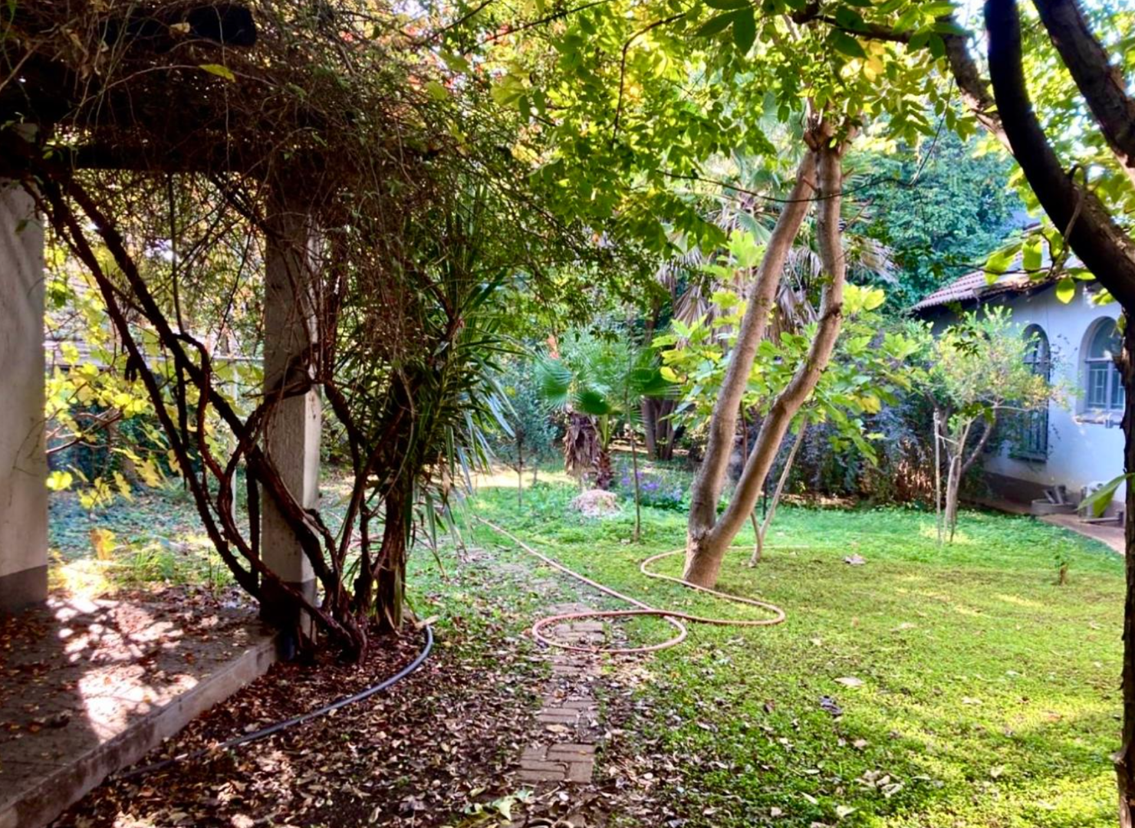- 4
- 2
- 2
- 1 768.0 m2
Monthly Costs
Monthly Bond Repayment ZAR .
Calculated over years at % with no deposit. Change Assumptions
Affordability Calculator | Bond Costs Calculator | Bond Repayment Calculator | Apply for a Bond- Bond Calculator
- Affordability Calculator
- Bond Costs Calculator
- Bond Repayment Calculator
- Apply for a Bond
Bond Calculator
Affordability Calculator
Bond Costs Calculator
Bond Repayment Calculator
Contact Us

Disclaimer: The estimates contained on this webpage are provided for general information purposes and should be used as a guide only. While every effort is made to ensure the accuracy of the calculator, RE/MAX of Southern Africa cannot be held liable for any loss or damage arising directly or indirectly from the use of this calculator, including any incorrect information generated by this calculator, and/or arising pursuant to your reliance on such information.
Mun. Rates & Taxes: ZAR 500.00
Property description
This warm and welcoming home ticks all the boxes for easy family living with space to spare. The open-plan kitchen boasts granite countertops, a gas stove, a separate scullery, and loads of cupboard space—flowing effortlessly into the dining and living areas, all finished with modern tiles for a clean, stylish look.
You’ll love the sunny braai room/sunroom that opens up to a fairytale garden—an ideal space to entertain or just unwind in your own private paradise.
With four generous bedrooms, two bathrooms, a separate toilet, and a separate laundry, there’s more than enough room for the whole family (and then some!).
The large, pet-friendly garden offers plenty of space for kids to run and play, while the outbuilding is perfect to convert into a flatlet, home office, or hobby room—whatever suits your lifestyle.
Extras include a borehole, solar geyser, fireplace, double electric garages, extra parking, and top-notch security: alarm system, electric gate, burglar bars, and secure access.
Homes with this much heart, space, and versatility in Central Potch are rare.
Let’s set up your private viewing—just pop me a message!
Property Details
- 4 Bedrooms
- 2 Bathrooms
- 2 Garages
- 2 Lounges
- 1 Dining Area
Property Features
- Study
- Staff Quarters
- Laundry
- Pets Allowed
- Alarm
- Kitchen
- Fire Place
- Entrance Hall
- Irrigation System
- Paving
- Garden
- Intercom
| Bedrooms | 4 |
| Bathrooms | 2 |
| Garages | 2 |
| Erf Size | 1 768.0 m2 |
Contact the Agent

Mientjie Vos
Full Status Property Practitioner













































































