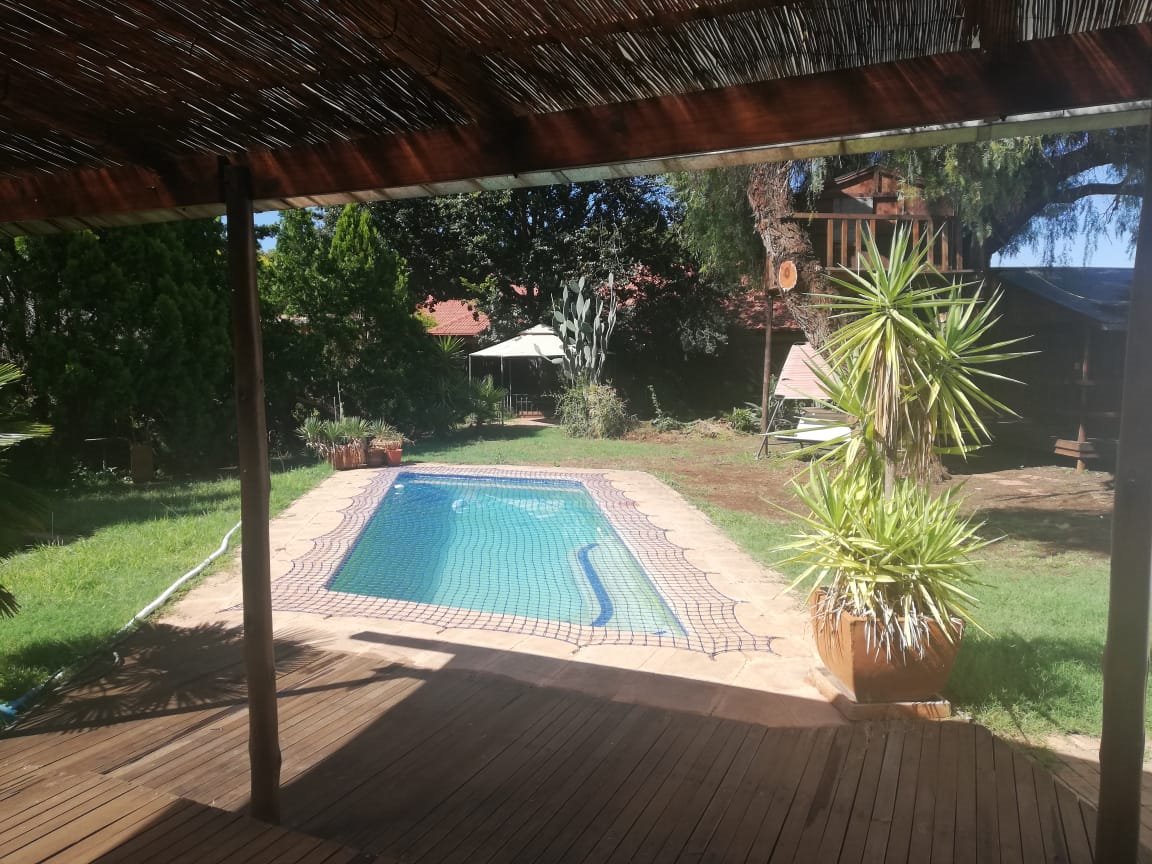- 3
- 1.5
- 1
- 245 m2
- 964 m2
Monthly Costs
Monthly Bond Repayment ZAR .
Calculated over years at % with no deposit. Change Assumptions
Affordability Calculator | Bond Costs Calculator | Bond Repayment Calculator | Apply for a Bond- Bond Calculator
- Affordability Calculator
- Bond Costs Calculator
- Bond Repayment Calculator
- Apply for a Bond
Bond Calculator
Affordability Calculator
Bond Costs Calculator
Bond Repayment Calculator
Contact Us

Disclaimer: The estimates contained on this webpage are provided for general information purposes and should be used as a guide only. While every effort is made to ensure the accuracy of the calculator, RE/MAX of Southern Africa cannot be held liable for any loss or damage arising directly or indirectly from the use of this calculator, including any incorrect information generated by this calculator, and/or arising pursuant to your reliance on such information.
Mun. Rates & Taxes: ZAR 350.00
Monthly Levy: ZAR 0.00
Special Levies: ZAR 0.00
Property description
House with character and special features for sale in a quiet, centrally located area in Potchefstroom.
Key Features:
• Large modern kitchen, laundry and scullery with stove for the cold winter nights.
• Kitchen doors conveniently open onto a deck and patio next to the pool and garden.
• 3 Large bedrooms with built-in cupboards.
• All bedrooms have air conditioners and carpets.
• Lovely solid wooden floors in spacious living room, entrance hall, as well as hallway.
• Separate dining room with solid wooden floors.
• Modern bathroom with bath and shower. Separate toilet.
• The bathroom has a built-in heater for the cold winter days.
• Pool with a poolside Lapa area and a large pond that adds to the ambiance of the property.
• Large solidly built wooden Wendy house in the back garden.
• Wendy house has modern finishes and offers a spacious office area with ample bookshelves.
• Various water tanks act as water catchment containers for irrigating the garden.
• Sauna with toilet and shower in the out room next to the single garage.
• Large carport in front of the single garage.
• Walls around perimeter and steel entrance gate with electric motor.
• Established garden and lawn.
Property Details
- 3 Bedrooms
- 1.5 Bathrooms
- 1 Garages
- 2 Undercover Parking
- 1 Lounges
- 1 Dining Area
- 1 Flatlet
Property Features
- Study
- Patio
- Pool
- Spa Bath
- Laundry
- Storage
- Aircon
- Pets Allowed
- Access Gate
- Alarm
- Fire Place
- Irrigation System
- Paving
- Garden
| Bedrooms | 3 |
| Bathrooms | 1.5 |
| Garages | 1 |
| Floor Area | 245 m2 |
| Erf Size | 964 m2 |

























































