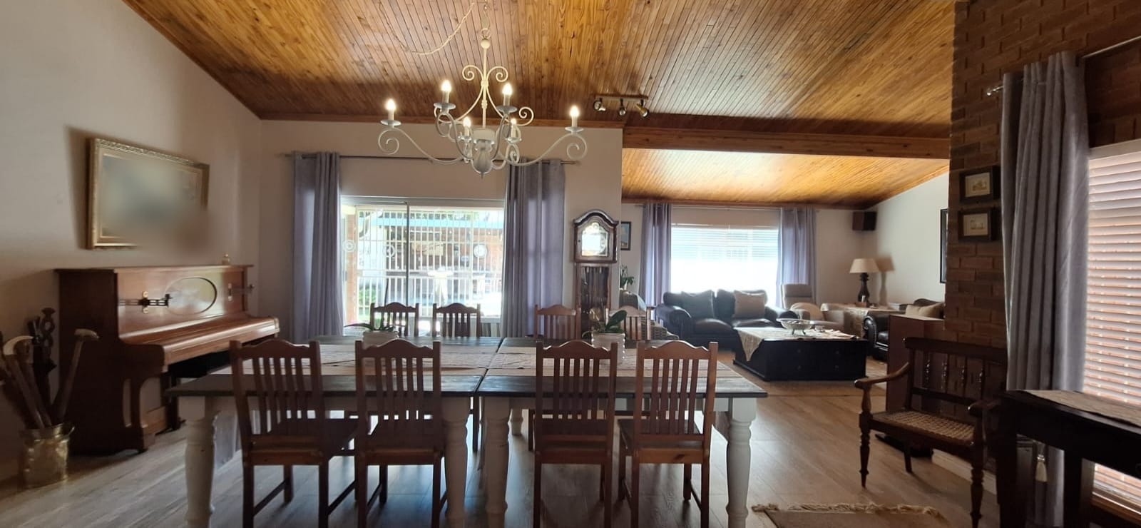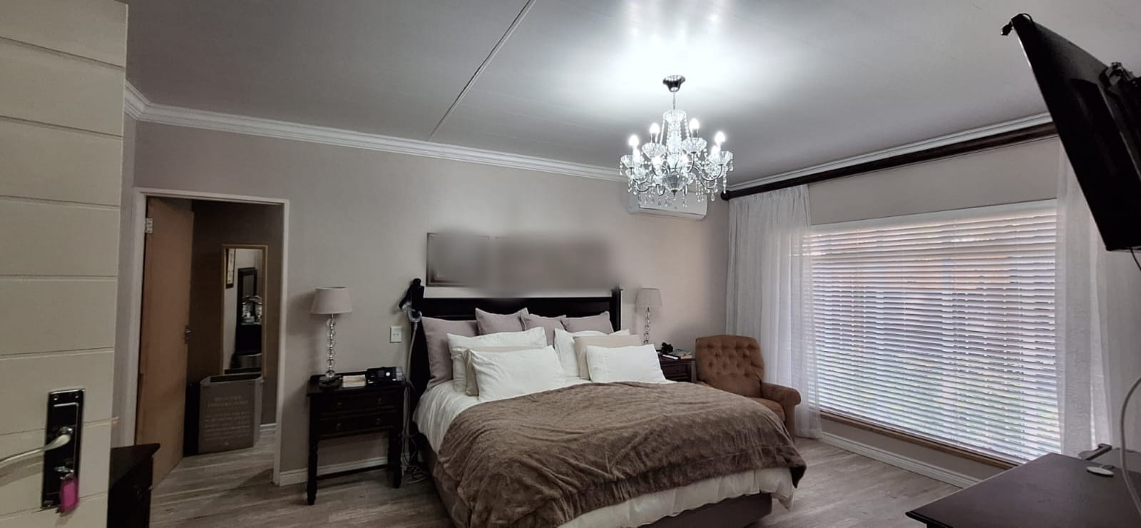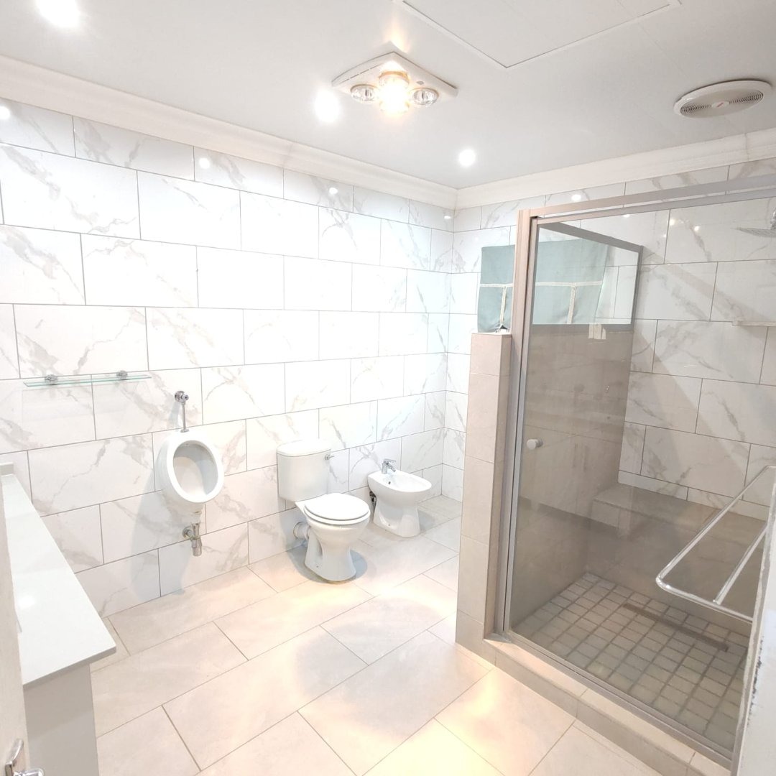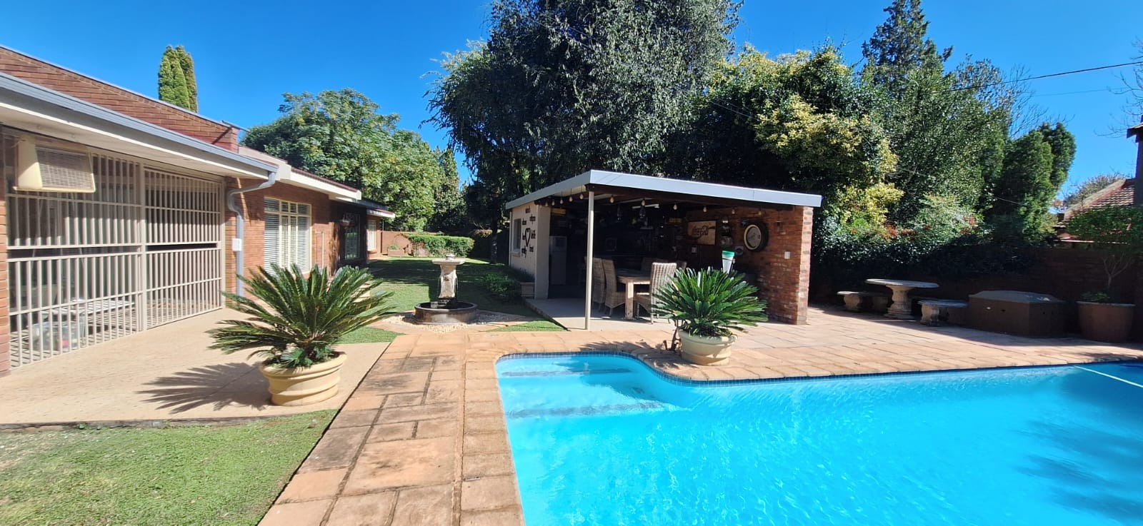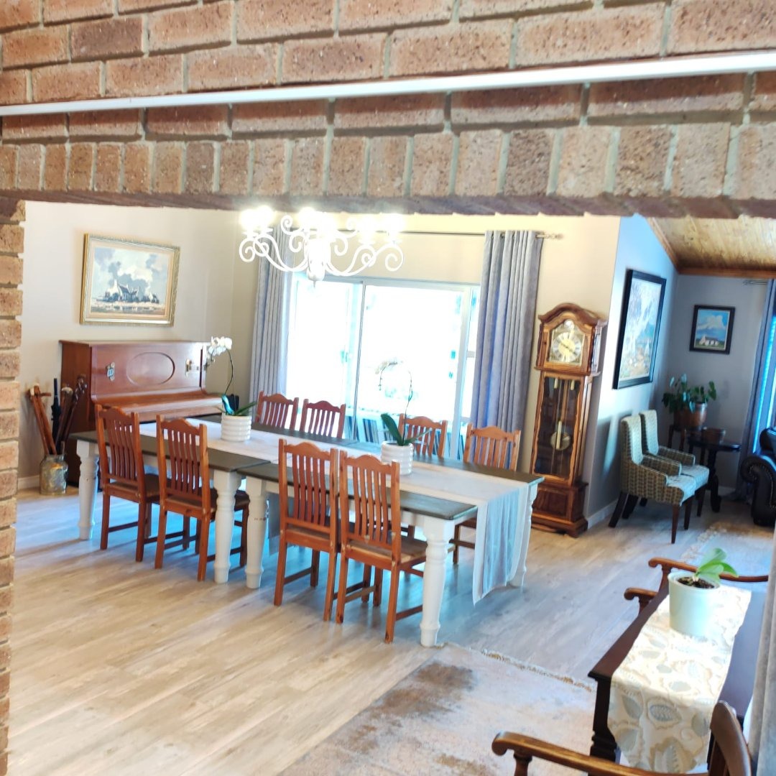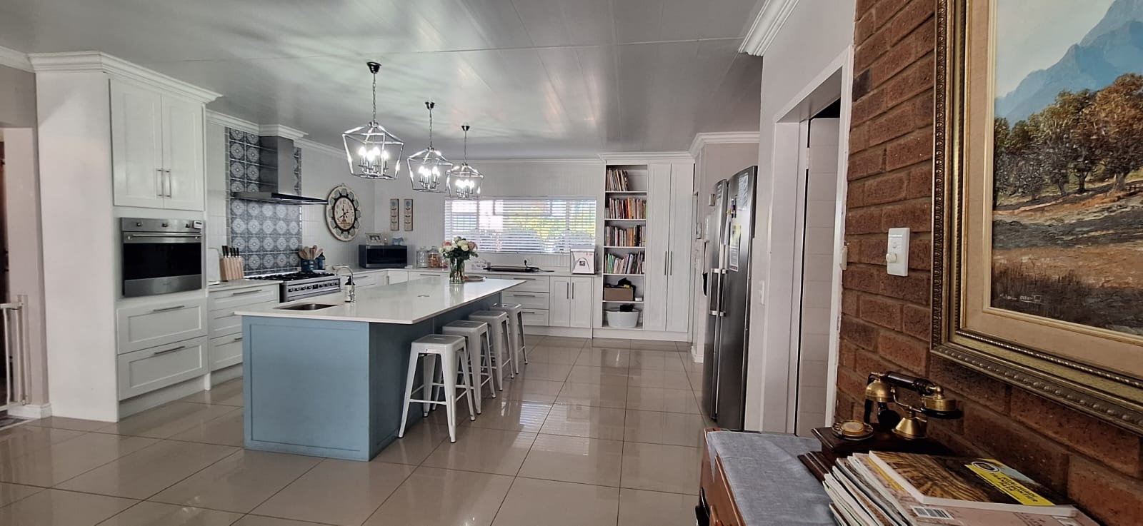- 5
- 4
- 3
- 623 m2
- 1 068.0 m2
Monthly Costs
Monthly Bond Repayment ZAR .
Calculated over years at % with no deposit. Change Assumptions
Affordability Calculator | Bond Costs Calculator | Bond Repayment Calculator | Apply for a Bond- Bond Calculator
- Affordability Calculator
- Bond Costs Calculator
- Bond Repayment Calculator
- Apply for a Bond
Bond Calculator
Affordability Calculator
Bond Costs Calculator
Bond Repayment Calculator
Contact Us

Disclaimer: The estimates contained on this webpage are provided for general information purposes and should be used as a guide only. While every effort is made to ensure the accuracy of the calculator, RE/MAX of Southern Africa cannot be held liable for any loss or damage arising directly or indirectly from the use of this calculator, including any incorrect information generated by this calculator, and/or arising pursuant to your reliance on such information.
Mun. Rates & Taxes: ZAR 500.00
Property description
This exquisite property, nestled in the heart of the highly sought-after Mooivallei Park, offers unmatched safety and serenity. With only one access point to the suburb, monitored by CCTV cameras, and located in a quiet cul-de-sac, this home provides the ultimate in peace of mind and privacy.
Main Residence Features:
5 Immaculate Bedrooms, including 3 en-suite bathrooms
4 Modern Bathrooms in total
2 Private Study Rooms – perfect for remote work or a home office
A grand, finely planned kitchen equipped with water filtration systems and a premium Smeg oven – ideal for any culinary enthusiast
Spacious open-plan living and dining areas filled with natural light
Separate Flatlet (125 m²):
More than just a flat – this is a full-sized home featuring:
A large kitchen and comfortable living area
1 Bedroom and 1 Full Bathroom
Ideal for extended family, guests, or rental income
Outstanding Extras:
Electric sprinkler system for effortless garden maintenance
Borehole – reliable, independent water supply
23 Solar Panels with 2 x 10kW batteries and an inverter – live off-grid and cut utility costs
Fibreglass swimming pool – low maintenance and perfect for relaxing summer days
Separate entertainment area for hosting friends and family
2 Tool sheds and a Koi pond for added charm and functionality
This property is not just a home – it’s a lifestyle. With its combination of safety, luxury, space, and energy efficiency, it offers everything a modern family could dream of.
Property Details
- 5 Bedrooms
- 4 Bathrooms
- 3 Garages
- 3 Ensuite
- 1 Lounges
- 1 Dining Area
- 1 Flatlet
Property Features
- Study
- Pool
- Laundry
- Aircon
- Pets Allowed
- Access Gate
- Alarm
- Kitchen
- Pantry
- Guest Toilet
- Irrigation System
- Paving
- Garden
- Family TV Room
| Bedrooms | 5 |
| Bathrooms | 4 |
| Garages | 3 |
| Floor Area | 623 m2 |
| Erf Size | 1 068.0 m2 |





































