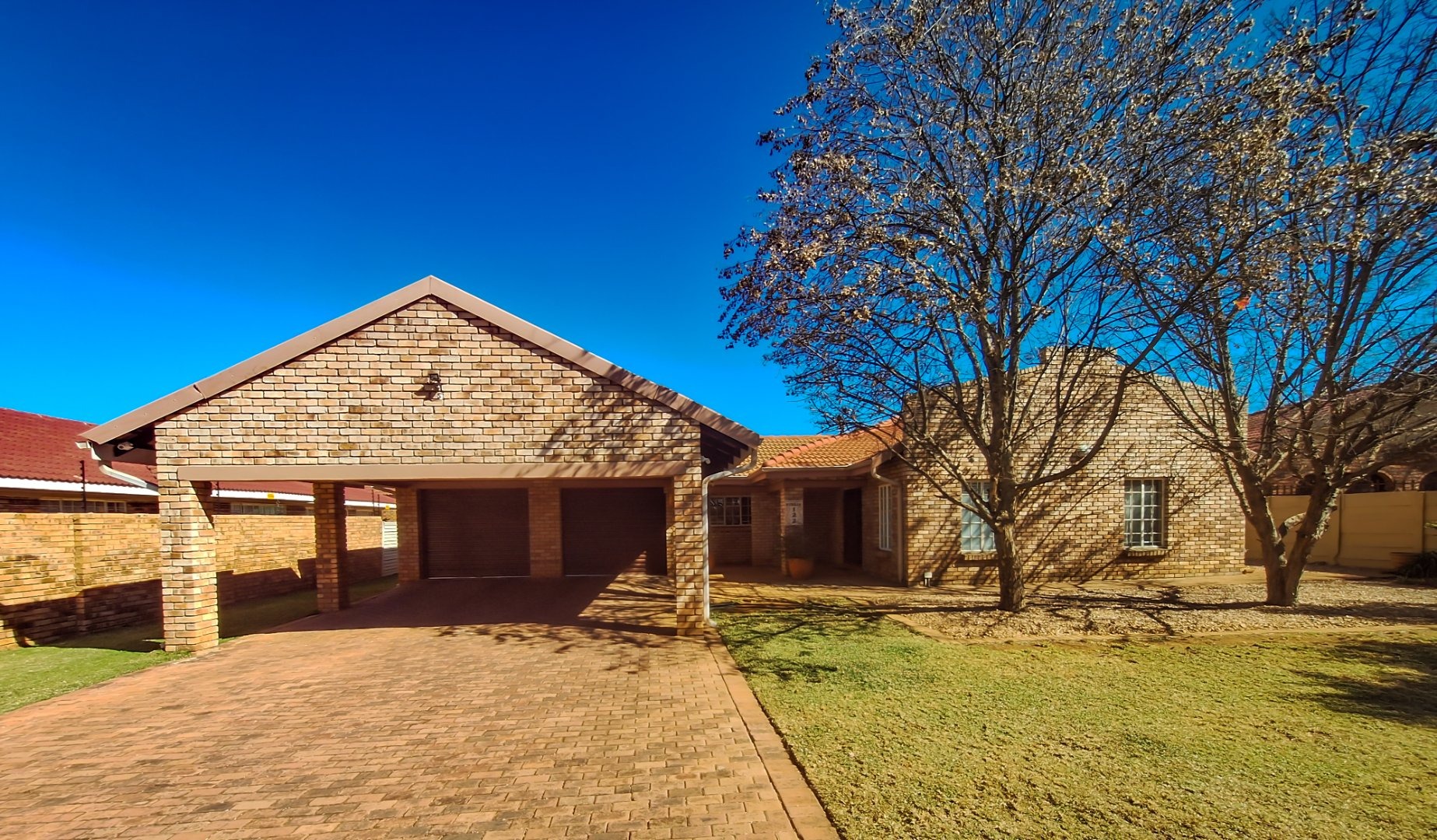- 3
- 2
- 2
- 1 496 m2
Monthly Costs
Monthly Bond Repayment ZAR .
Calculated over years at % with no deposit. Change Assumptions
Affordability Calculator | Bond Costs Calculator | Bond Repayment Calculator | Apply for a Bond- Bond Calculator
- Affordability Calculator
- Bond Costs Calculator
- Bond Repayment Calculator
- Apply for a Bond
Bond Calculator
Affordability Calculator
Bond Costs Calculator
Bond Repayment Calculator
Contact Us

Disclaimer: The estimates contained on this webpage are provided for general information purposes and should be used as a guide only. While every effort is made to ensure the accuracy of the calculator, RE/MAX of Southern Africa cannot be held liable for any loss or damage arising directly or indirectly from the use of this calculator, including any incorrect information generated by this calculator, and/or arising pursuant to your reliance on such information.
Property description
This thoughtfully designed residence offers generous living space and a well-planned layout, making it an ideal family home. It comprises three well-proportioned bedrooms, including a main bedroom with a private en-suite bathroom.
Two of the bedrooms enjoy a northern orientation, allowing for abundant natural light, while the third bedroom faces south, offering variety in light and views. The home features two bathrooms.
The open-plan kitchen is both practical and inviting, complete with built-in cupboards, a breakfast nook, and adjoining dining and living area that provide a seamless space for daily family life and entertaining.
Additional interior highlights include a welcoming entrance hall with double wooden doors, a separate scullery and laundry area, and a spacious walk-in pantry fitted with built-in cupboards for ample storage.
The home further offers a dedicated study, and an extra room that may serve as a gym or TV-room, and a linen cupboard for added convenience.
Externally, the property features a double garage with motorized doors, as well as a double carport with paving—ensuring sufficient parking space for multiple vehicles. The entertainment area includes a charming thatch-roofed lapa with a built-in braai, ideal for hosting family and friends.
A separate tool shed (wendy house) is equipped with both toilet and shower facilities, adding practicality to outdoor use.
Security is a top priority in this home. It is fitted with high-quality ClearVu fencing, a motorized entrance gate, an advanced alarm system with indoor sensors and outdoor beams, as well as security gates and burglar bars on all doors and windows—offering peace of mind for the entire family.
Comfort-enhancing features include aerolite insulation in the roof for effective climate control and a kitchen water purification system.
The study is equipped with built-in desks, while the main bedroom includes a built-in vanity table for added luxury. Fibre internet connectivity is available, and practical blinds (Included) are installed in key areas including the kitchen, study, scullery, pantry, and bathrooms.
The property’s well-maintained garden features a spacious lawn and an irrigation system, making it both pet-friendly and low-maintenance.
Optional Extras:
Inverter and solar power system available for R200,000
Five-plate gas stove with electric oven available for R12,000
This exceptional property combines comfort, style, and security in a highly sought-after location—perfect for modern family living.
Property Details
- 3 Bedrooms
- 2 Bathrooms
- 2 Garages
- 2 Lounges
- 1 Dining Area
Property Features
- Study
- Laundry
- Alarm
- Kitchen
- Lapa
- Built In Braai
- Pantry
- Entrance Hall
- Irrigation System
- Garden
- Electric Gate
- Totally Fenced
- Outdoor Beams
| Bedrooms | 3 |
| Bathrooms | 2 |
| Garages | 2 |
| Erf Size | 1 496 m2 |






















































